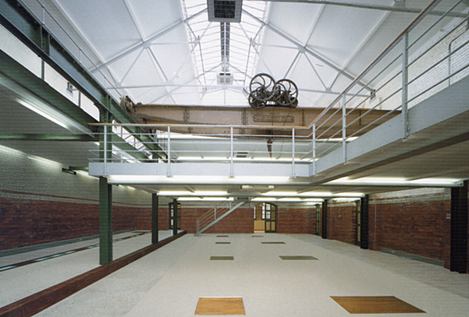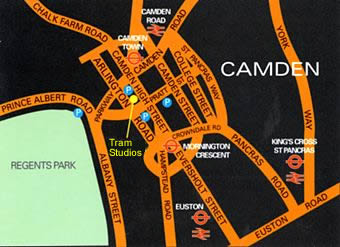
X
X
The Tram Studios combines the outward splendour of a Grade II listed Victorian tram building with a contemporary interior unrivalled in London. The 1904 conversion is now a high specification gallery and business centre space. Within easy reach of Regent’s Park, Camden tube and public amenities.

A discovery was made of a unique old architectural site which was once a pinnacle of London’s fantastic industrial revolution and its commuting Tramway System in the early 20th Century. This site recently reached the open market for redevelopment and Carltone applied, competed, and won overall its competitors and welcomed its apportionment to plan and supervise reconstruction and conservation of this character building located North of Central London, East of Regents Park.
The Team of skilled Architects, Engineers, IT and Designers studied and investigated the background of this site prior to restoration to conserve this Grade II listed building brick by brick, top to bottom. The objective was to completely update and improve its facilities, such as air cooling/heating, perimeter, trunking, improving of light with category II lighting, re-glazing, on line services and extra mezzanine floors, while retaining all original features. The features include the high atrium, the gantry, the skylights and 30ft tall windows. This incomparable building would make a suitable match for a Media Centre and Corporate Gallery, ideal for companies looking for a unique architectural symbol to enhance their brand dynamic.
Basement
Grand Floor
Level one
Level two
 Address:
Address:
The Tram Studios
104 Arlington Road
London NW1 7HP